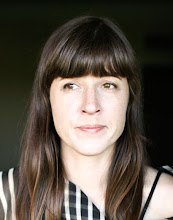
 The top pic shows what the original floor plan was like downstairs. The bottom shows what the lighting and new floor plan looks like downstairs. The first third of the space is the eating/kitchen area. The second third is the living area where you'd put a sofa and tv and the final third at the back is the bedroom. It will all be recessed lighting since the ceilings are on the low side.
The top pic shows what the original floor plan was like downstairs. The bottom shows what the lighting and new floor plan looks like downstairs. The first third of the space is the eating/kitchen area. The second third is the living area where you'd put a sofa and tv and the final third at the back is the bedroom. It will all be recessed lighting since the ceilings are on the low side.




progress galore!!!!
ReplyDeleteOne great thing about having the kitchen front and center is that it's really separate from the places it should be separate from like the bathroom and the bedroom. I think this new layout makes a lot of sense.
ReplyDelete