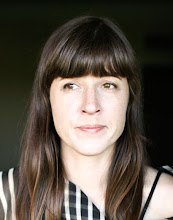

The bottom picture is what the studio looks like when you enter it from the front door down below. I wish I had a picture of what it looked like before we demo'd it with the crazy Lynch paper, the bathroom with 4.5' ceilings, etc. At the very back there you can see the little windows that used to look up into the rest of the house. That back corner was really shoddily done, so Josh did all this crazy foundation work at the back to reinforce everything. We removed a lot of dirt from the floor which took a lot of dumpsters and a lot of guys to dig. It's amazing how much space 500 square feet of 1" of dirt takes up when it's not compacted anymore. We had to try and improve the ceiling height. Since these photos were taken, we've poured a concrete slab (talk about an exciting day!) and the ceiling is currently at 95". Before pouring the slab, Josh redid all the posts going down the middle of the house. It turns out that they were each sitting on a very precarious pile of bricks. He dug these enormous holds, filled them with rebar and concrete. I'm sure he's loving my very technical descriptions of things that actual strucural engingeers had to sign off on. Basically, this house isn't going anywhere, mom!
The top picture is the view from the back of the studio looking towards the front of the house. That is the only window. Yup. We're going to put in a window in the bathroom as an extra escape hatch.




No comments:
Post a Comment