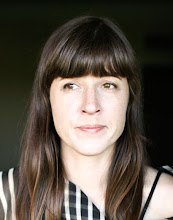



The not-so-little house renovation that could.




 Standing at the front door looking down the hallway.
Standing at the front door looking down the hallway. Master bath.
Master bath. Master bedroom.
Master bedroom. Family room.
Family room. The backyard!
The backyard! The office.
The office. Obviously, I need a class on architectural photography. I try to work on it for the final shots!
Obviously, I need a class on architectural photography. I try to work on it for the final shots!

 While our canine companion has done a fantastic job as supervisor/social coordinator of the overall remodel, it's our feline residents who were kind enough to offer to stay in residence upstairs to manage all of the demolition and construction. They are amazing little troopers. Completely displaced into the backyard most of the time, they have managed to survive it all. Not only do they spend their days sunning themselves in the dirt under the rose bushes out back, but we quickly filled up the entire backyard with various items from the remodel leaving them even less room to roam. For example, our range and Cupcake's crib have been living in the backyard for 5 or so months now along with a delightful assortment of tools and random reno crap. They have a lot to say every morning when we venture upstairs to feed them. In fact, they have a lot to say every time I enter the upstairs. Their tone is never particularly pleasant which I more than understand. I am quite confident that the two of them talk to anyone willing to listen who may be working upstairs in their house. At least my girls may have learned a little Spanish over the last 6 months. They are clearly counting the minutes more than anyone until we have their chairs at the front windows again ready for hours of snoozing. These photos capture them at the front door in a classic morning greeting. Here I think they look like little prisoners contemplating their tragic existence. Hang in there, girls! We're almost there.
While our canine companion has done a fantastic job as supervisor/social coordinator of the overall remodel, it's our feline residents who were kind enough to offer to stay in residence upstairs to manage all of the demolition and construction. They are amazing little troopers. Completely displaced into the backyard most of the time, they have managed to survive it all. Not only do they spend their days sunning themselves in the dirt under the rose bushes out back, but we quickly filled up the entire backyard with various items from the remodel leaving them even less room to roam. For example, our range and Cupcake's crib have been living in the backyard for 5 or so months now along with a delightful assortment of tools and random reno crap. They have a lot to say every morning when we venture upstairs to feed them. In fact, they have a lot to say every time I enter the upstairs. Their tone is never particularly pleasant which I more than understand. I am quite confident that the two of them talk to anyone willing to listen who may be working upstairs in their house. At least my girls may have learned a little Spanish over the last 6 months. They are clearly counting the minutes more than anyone until we have their chairs at the front windows again ready for hours of snoozing. These photos capture them at the front door in a classic morning greeting. Here I think they look like little prisoners contemplating their tragic existence. Hang in there, girls! We're almost there.




 Luckily, the flooring guys showed and did two coats of that glorious ebony. We were a little nervous, but are really happy about how the dark color turned out. Here's a tiny glimpse of what it looks like.
Luckily, the flooring guys showed and did two coats of that glorious ebony. We were a little nervous, but are really happy about how the dark color turned out. Here's a tiny glimpse of what it looks like.
 After the floors were done, it was time to tackle the moldings. The lady was in dire need of some dressing up. We ended up going hog wild in the end doing high baseboards which was comprised of two separate pieces, picture frame moldings, door casings with plaster bits in the corners, plaster ceiling medallions, and mammoth crown moldings. Our incredible friend, Pat, was able to do all the carpentry for us. He saved our sorry butts yet again not only because it's done, but because it's done properly. It's really hard to tell from the pics, but here's a glimpse of what it looks like. The photo of the moldings barely does it justice. The floors were immediately covered to protect them from any work that was being done, so it looks kind of odd with the red paper.
After the floors were done, it was time to tackle the moldings. The lady was in dire need of some dressing up. We ended up going hog wild in the end doing high baseboards which was comprised of two separate pieces, picture frame moldings, door casings with plaster bits in the corners, plaster ceiling medallions, and mammoth crown moldings. Our incredible friend, Pat, was able to do all the carpentry for us. He saved our sorry butts yet again not only because it's done, but because it's done properly. It's really hard to tell from the pics, but here's a glimpse of what it looks like. The photo of the moldings barely does it justice. The floors were immediately covered to protect them from any work that was being done, so it looks kind of odd with the red paper.
